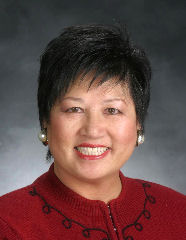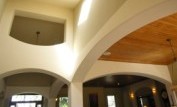

Bea Sines
Realtor . Certified Residential Specialist
Alain Pinel Realtor. Los Altos. CA 94022 650.209.1578 Direct 650.743.5198 Mobile
www.beasines.com email bsines@apr.com virtual tour www.740VistaGrandeAvenue.epropertysites.com
Realtor . Certified Residential Specialist
Alain Pinel Realtor. Los Altos. CA 94022 650.209.1578 Direct 650.743.5198 Mobile
www.beasines.com email bsines@apr.com virtual tour www.740VistaGrandeAvenue.epropertysites.com


Interior Features
DRAMATIC FOYER A superb introductory vista to the open, spacious ambiance with dramatic views to the rear patio, pool and outdoor areas. Exquisite French limestone floor with a unique inlaid design. Large coat closet and powder room nearby. Ceiling fan and display niche add to ambiance. The spacious foyer from the front entrance and the “open hall” have high vaulted ceilings providing an outstanding area for an art gallery. Curving arches delineate the living room and dining areas.
LIVING/DINING ROOM The adjacent areas provide a wonderful place for a formal dinner or casual entertaining. High alder wood ceiling adds warmth, complimenting the smooth plaster walls, creating an Old World feel. Features include raised hearth fireplace (gas) and rounded mantel. Alabaster light fixtures include the sconces, dining chandelier and chandelier in stair well.
“OPEN HALL/GALLERY FOYER” The high barrel ceiling with operable skylights delineate a transition area and provide access from the master suite to the family room. French doors and two single doors framing a window in between allow a wonderful flow from the interior living area to the exterior patio area. The wood trim clerestory windows accent the doors.
POWDER ROOM Features special design Rutt cabinet. The Kohler sink is set on marble top with a matching back splash.
KITCHEN Features include: Beauharnais limestone slab counter tops and back splashes, Thermador Professional series range with six gas burners & wide convection oven, Thermador warming drawer, Kitchen Aid microwave and convection oven, Miele dishwasher, SubZero refrigerator, Rutt cabinets, separate pantry closet, large center island - extension can be used as “baker’s area.” A message center has shelves and desk. Arched ceiling has direct and indirect lighting.
FAMILY ROOM/BREAKFAST AREA Spacious family room has gas fireplace, ceiling fan and lighting soffit. The fireplace has a raised hearth and mantel. French doors open onto large Connecticut blue stone patio and landscaped pool area.
MASTER BEDROOM SUITE A private and cozy oasis, just what a master suite should be with lovely view of the pool. High ceiling accented by lighting soffit and fan. Gas fireplace. Double French doors provide easy access to the pool and spa. A separate dressing hall has multiple closets with mirrored doors leading to master bath. MASTER BATH-The tub is the focus of a symmetrical layout with Jack & Jill vanities. Limestone counter tops, floors and shower. Separate room for commode. Vented skylight.
LIBRARY Spacious enough to accommodate a seating area. Features a wall of built-in Rutt cabinets, wired for speakers. Phone and cable outlets on two walls. Double French doors lead to it’s own stone patio.
GUEST SUITE Located in its own wing. Features ceiling fan, wool carpeting, gas stove, and recessed ceiling-height display area. Bathroom has marble floor and shower with inlaid feature strip, Rutt linen cabinet, pedestal sink and skylight.
UTILITY AREA No expenses are spared, even in this room. Limestone counter top, Rutt Cabinets compliment those in the kitchen, built-in Asko washer and dryer, large closet. Convenient access between driveway and garage to kitchen area.
UPSTAIRS BEDROOMS Oak stairs lead to two separate bedrooms and two bathrooms. A bathroom is adjacent to each of the bedrooms. Both baths have honed marble slab counter tops. One bath has a tiled shower over tub, while the other has a large tiled shower. Both bedrooms have vaulted ceilings with ceiling fans. Operable skylights in both bathrooms.
LIVING/DINING ROOM The adjacent areas provide a wonderful place for a formal dinner or casual entertaining. High alder wood ceiling adds warmth, complimenting the smooth plaster walls, creating an Old World feel. Features include raised hearth fireplace (gas) and rounded mantel. Alabaster light fixtures include the sconces, dining chandelier and chandelier in stair well.
“OPEN HALL/GALLERY FOYER” The high barrel ceiling with operable skylights delineate a transition area and provide access from the master suite to the family room. French doors and two single doors framing a window in between allow a wonderful flow from the interior living area to the exterior patio area. The wood trim clerestory windows accent the doors.
POWDER ROOM Features special design Rutt cabinet. The Kohler sink is set on marble top with a matching back splash.
KITCHEN Features include: Beauharnais limestone slab counter tops and back splashes, Thermador Professional series range with six gas burners & wide convection oven, Thermador warming drawer, Kitchen Aid microwave and convection oven, Miele dishwasher, SubZero refrigerator, Rutt cabinets, separate pantry closet, large center island - extension can be used as “baker’s area.” A message center has shelves and desk. Arched ceiling has direct and indirect lighting.
FAMILY ROOM/BREAKFAST AREA Spacious family room has gas fireplace, ceiling fan and lighting soffit. The fireplace has a raised hearth and mantel. French doors open onto large Connecticut blue stone patio and landscaped pool area.
MASTER BEDROOM SUITE A private and cozy oasis, just what a master suite should be with lovely view of the pool. High ceiling accented by lighting soffit and fan. Gas fireplace. Double French doors provide easy access to the pool and spa. A separate dressing hall has multiple closets with mirrored doors leading to master bath. MASTER BATH-The tub is the focus of a symmetrical layout with Jack & Jill vanities. Limestone counter tops, floors and shower. Separate room for commode. Vented skylight.
LIBRARY Spacious enough to accommodate a seating area. Features a wall of built-in Rutt cabinets, wired for speakers. Phone and cable outlets on two walls. Double French doors lead to it’s own stone patio.
GUEST SUITE Located in its own wing. Features ceiling fan, wool carpeting, gas stove, and recessed ceiling-height display area. Bathroom has marble floor and shower with inlaid feature strip, Rutt linen cabinet, pedestal sink and skylight.
UTILITY AREA No expenses are spared, even in this room. Limestone counter top, Rutt Cabinets compliment those in the kitchen, built-in Asko washer and dryer, large closet. Convenient access between driveway and garage to kitchen area.
UPSTAIRS BEDROOMS Oak stairs lead to two separate bedrooms and two bathrooms. A bathroom is adjacent to each of the bedrooms. Both baths have honed marble slab counter tops. One bath has a tiled shower over tub, while the other has a large tiled shower. Both bedrooms have vaulted ceilings with ceiling fans. Operable skylights in both bathrooms.
Exterior Features
POOL Very large swimmer’s pool with spa is built by Lifetime Pool Company. Spa has an indoor control
DETACHED TWO-CAR GARAGE Ample room for addition parking and recreational vehicles. Has bay window.
GARDEN WALLS Block walls (with smooth stucco over cinder blocks) delineate additional garden areas. Backyard completely fenced.
COMPLETELY LANDSCAPED Wonderfully landscaped with a variety of plants, shrubs, grass, and stone path enhances the architectural style of the home. Automated sprinkler system for rear, sides and front areas. Lighting on timer.
DETACHED TWO-CAR GARAGE Ample room for addition parking and recreational vehicles. Has bay window.
GARDEN WALLS Block walls (with smooth stucco over cinder blocks) delineate additional garden areas. Backyard completely fenced.
COMPLETELY LANDSCAPED Wonderfully landscaped with a variety of plants, shrubs, grass, and stone path enhances the architectural style of the home. Automated sprinkler system for rear, sides and front areas. Lighting on timer.

















